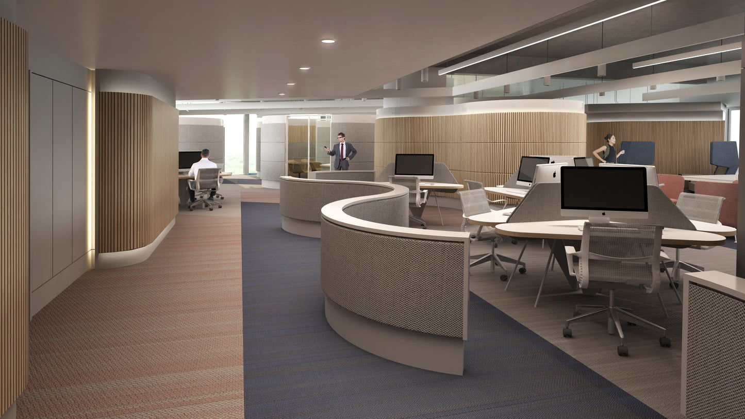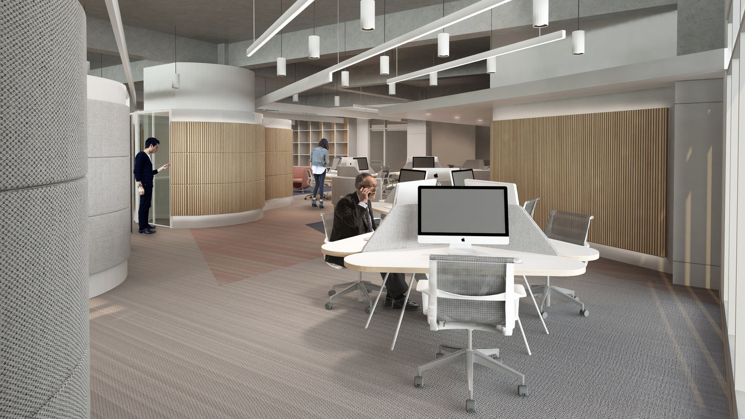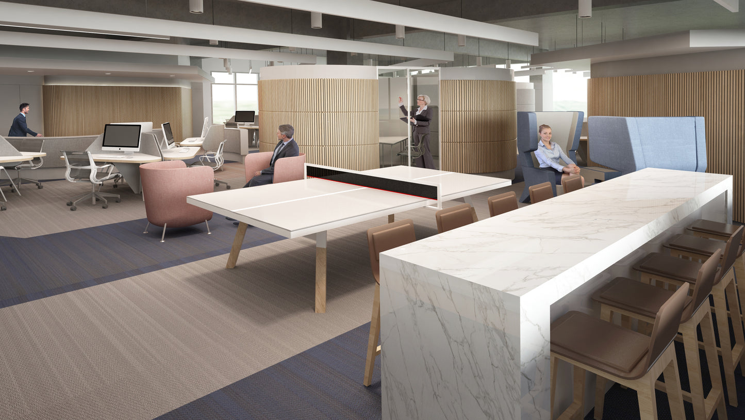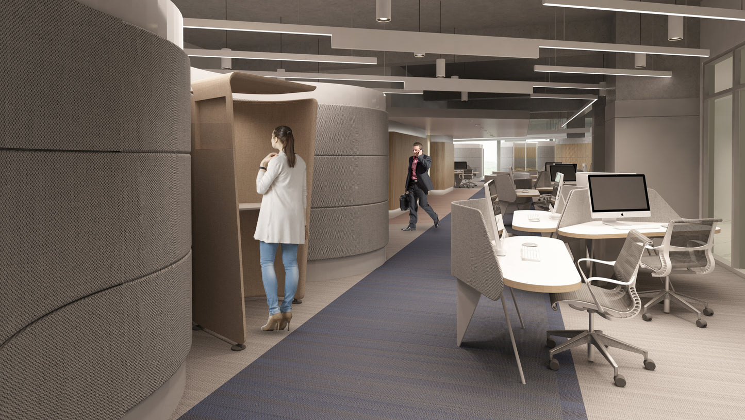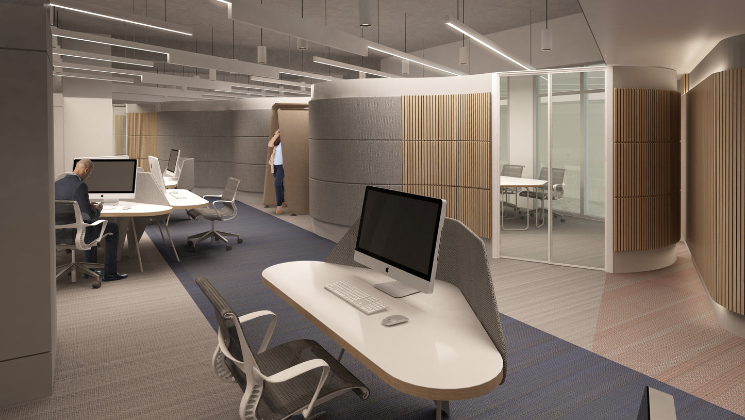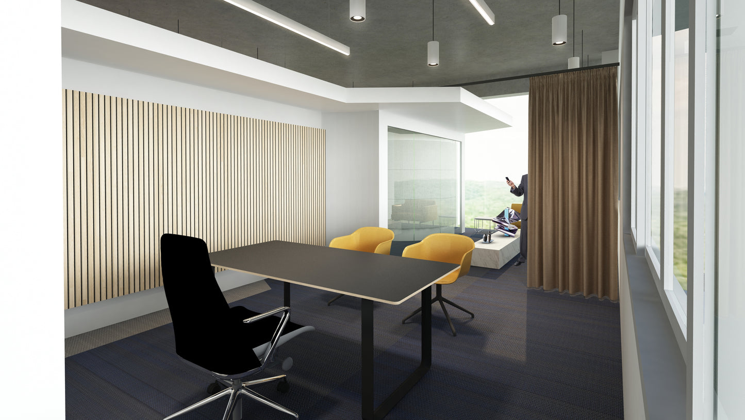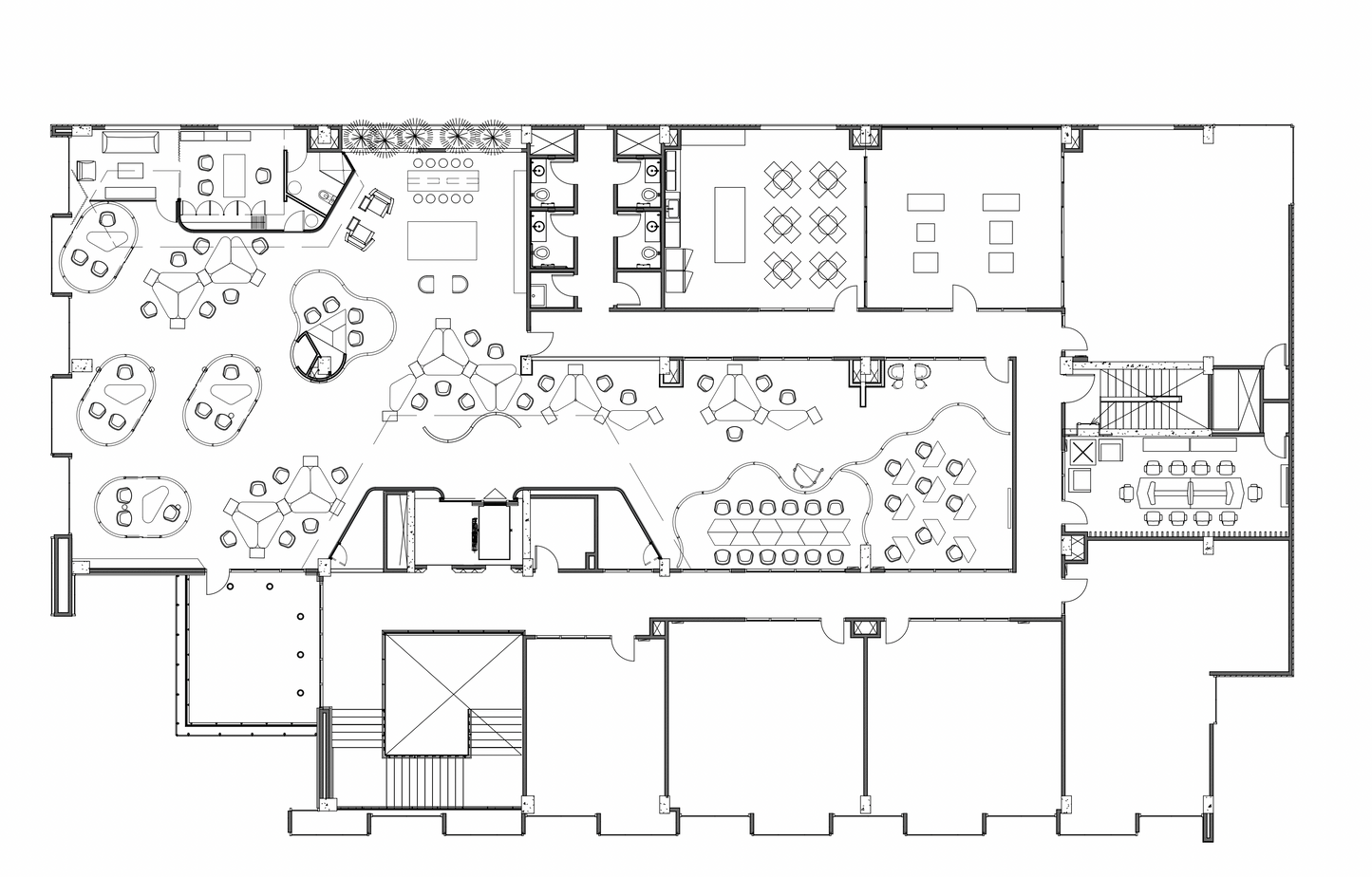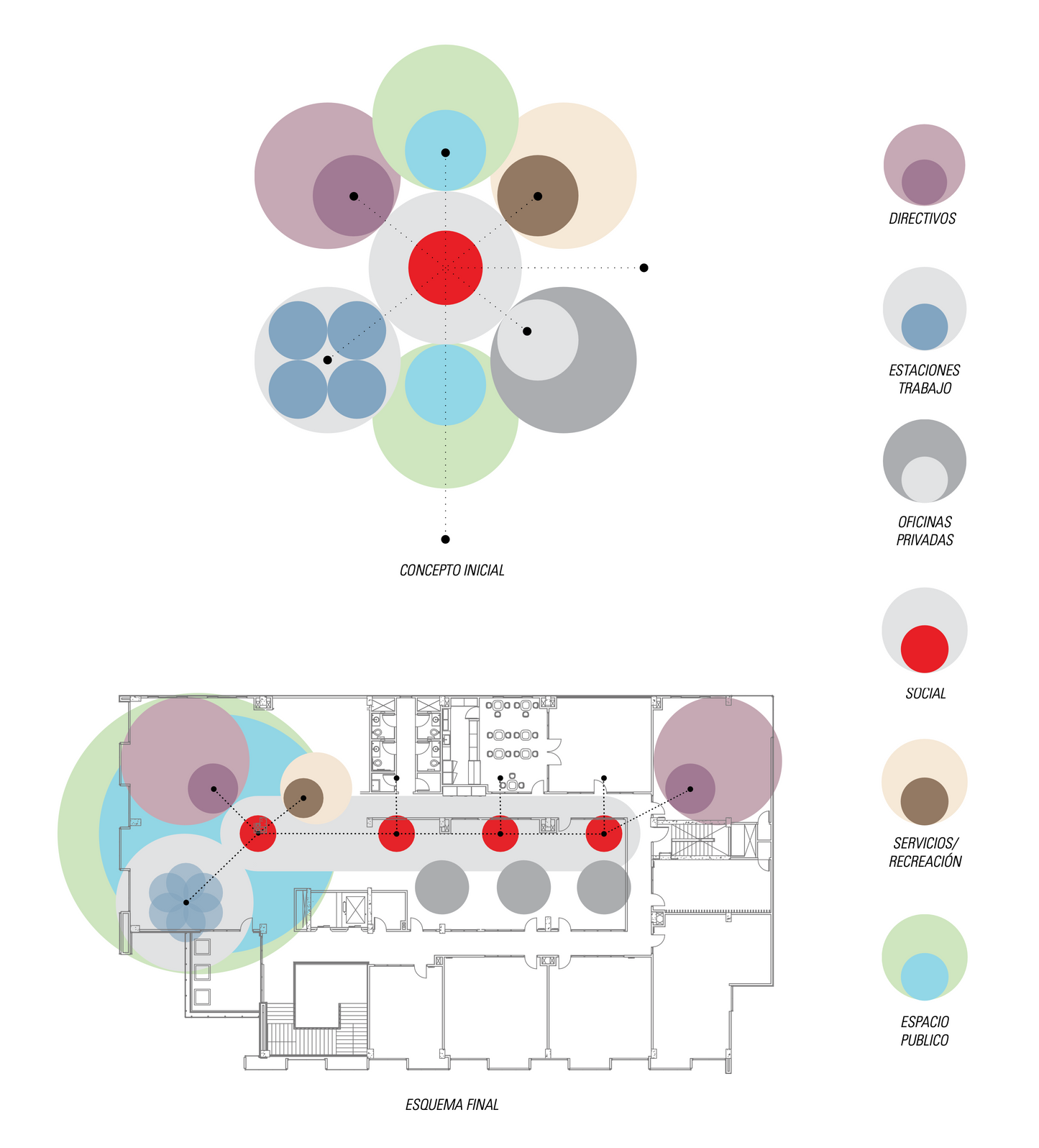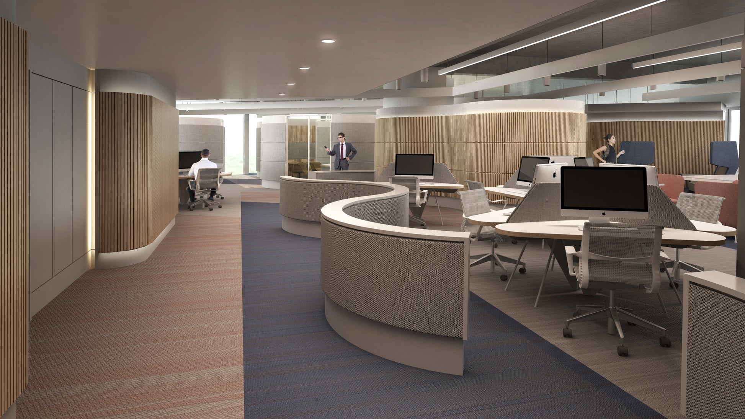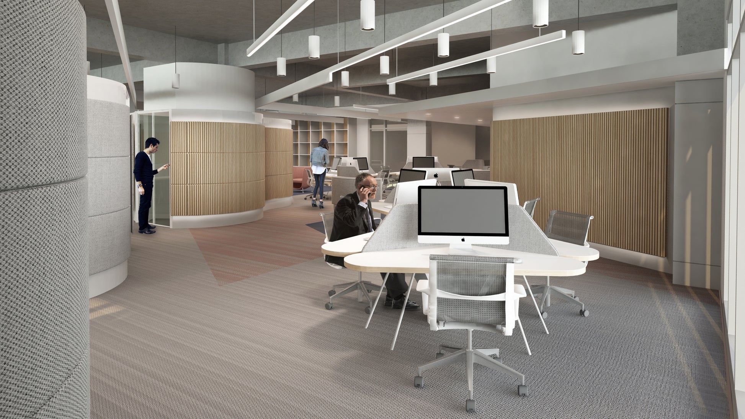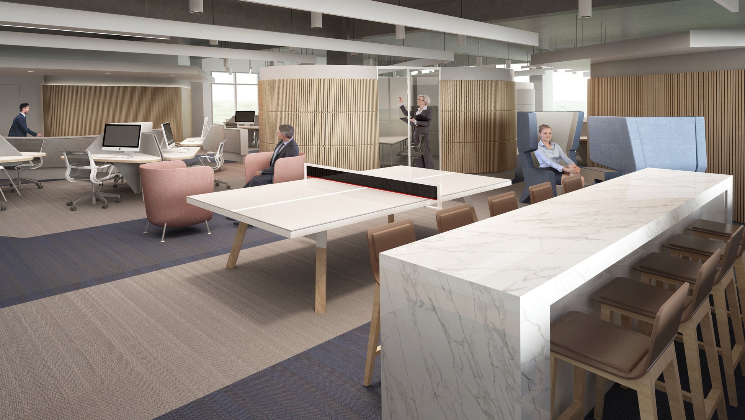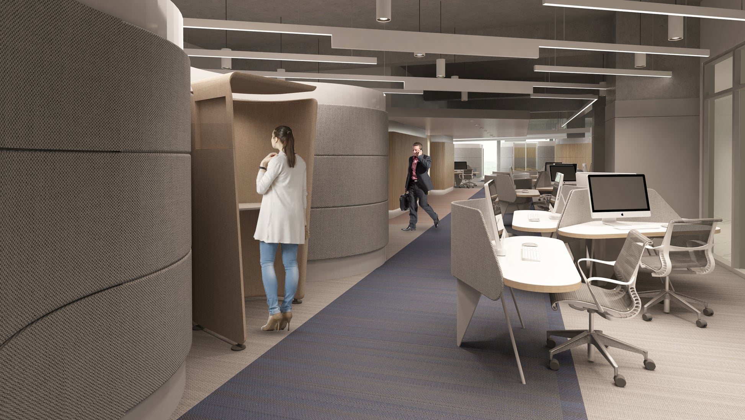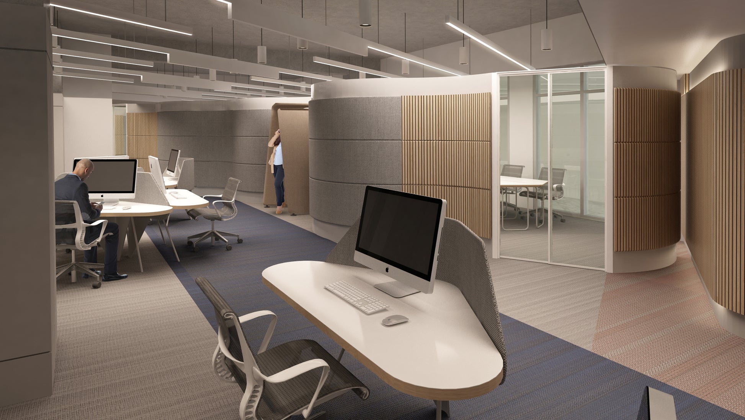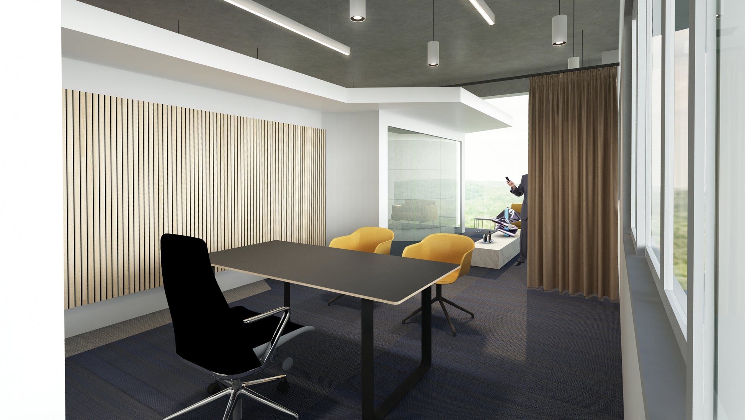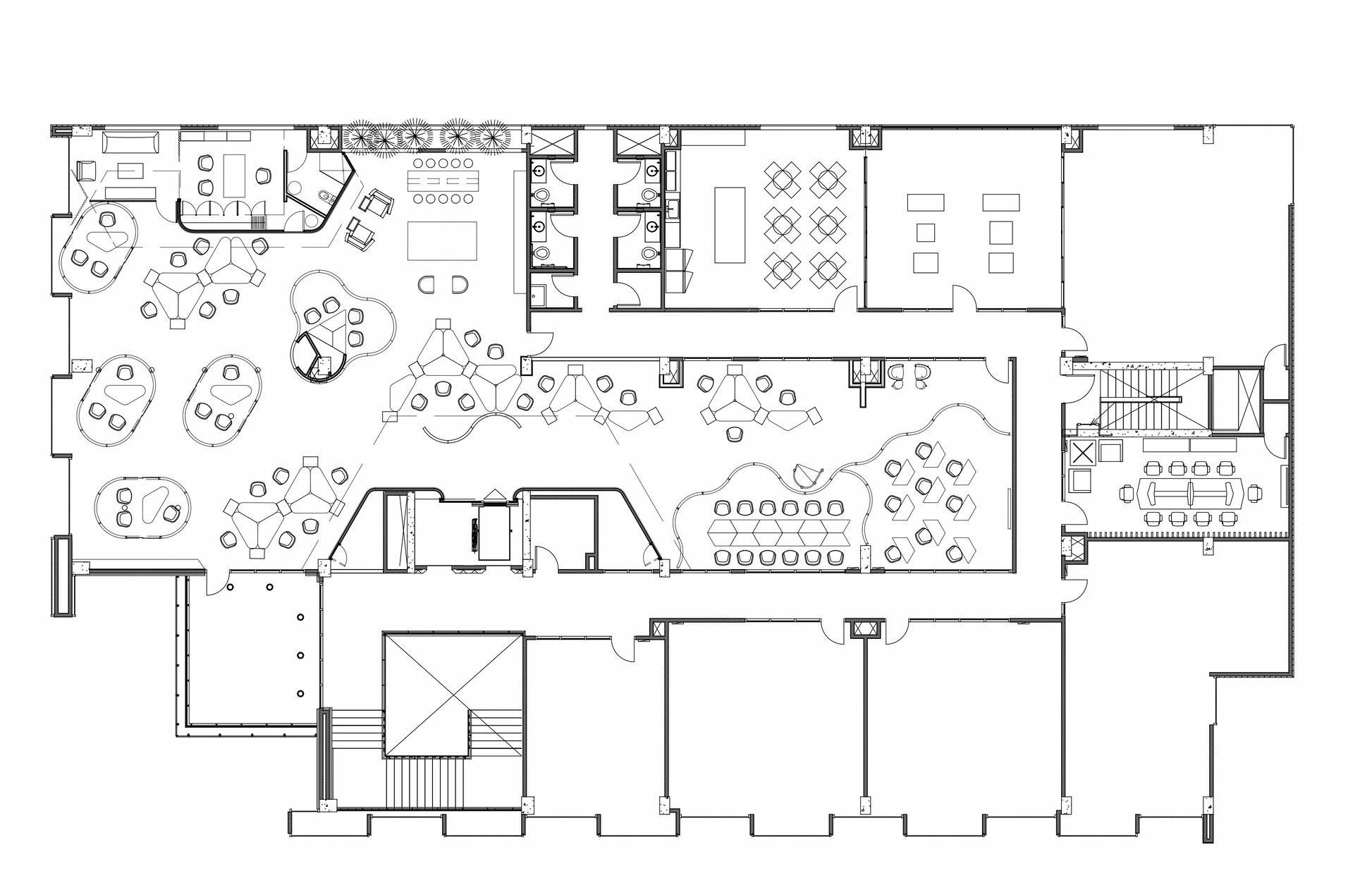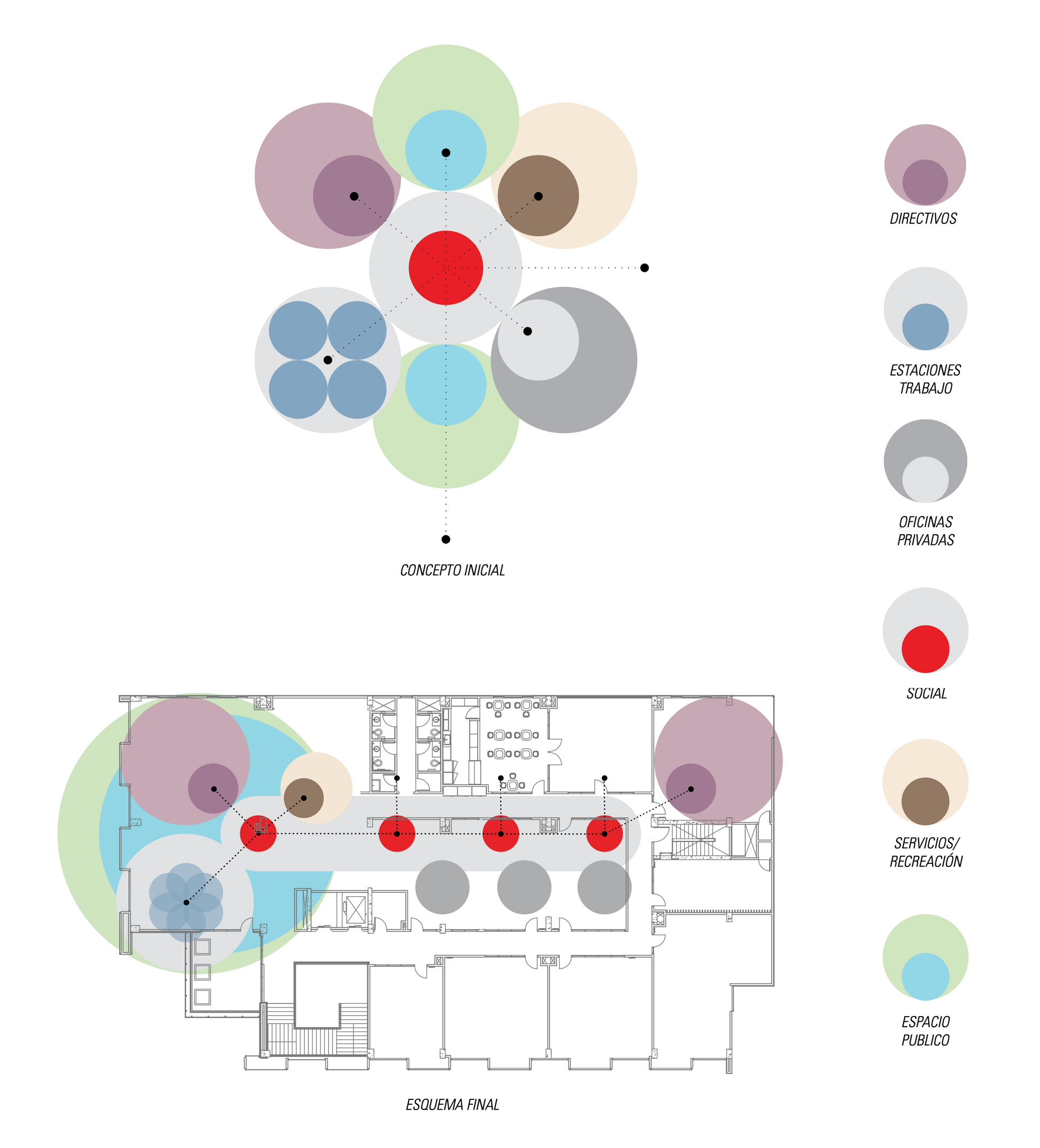Cable Design
NG19
NG19
Couldn't load pickup availability
Share
The offices are developed in one open space thanks to an organization system based on the adaptation concept. This system is capable of implementing and/or modifying different areas whenever required, anticipating future changes in the number of workstations, internal restructuring and/or space expansions.
The use of wood is proposed to offer a warm and comfortable environment, juxtaposed with cold and neutral materials such as aluminum, with the aim of transmitting dynamism, a modern and technologically advanced workplace. This mix generates a balanced environment, while keep users in balance.
o successfully achieve that plurality in space, key elements are needed that have been developed for this purpose, including:
A/ Desk. Base workstation. Its shape is designed to facilitate team and collaborative work.
B/ Curved panels. Modular pieces that when grouped generate enclosures that create a variety of spaces. A set of panels can generate self-supporting partition walls that serve to create spaces between the public and private. From private offices, delimitations of the open space to workshops or classes.
C/ Table. Individual surface with reduced work area that has the ability to group and form larger surfaces. Useful for workshops, professional training classes, meeting rooms and similar.
